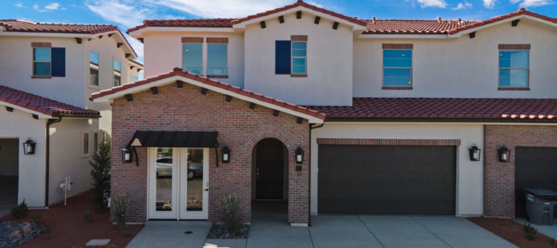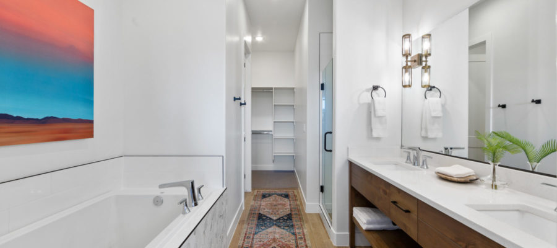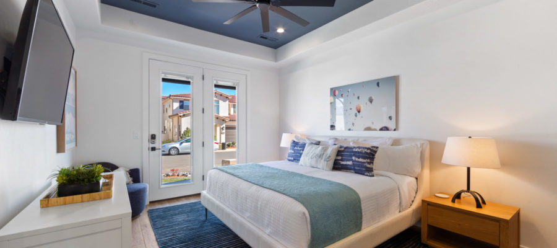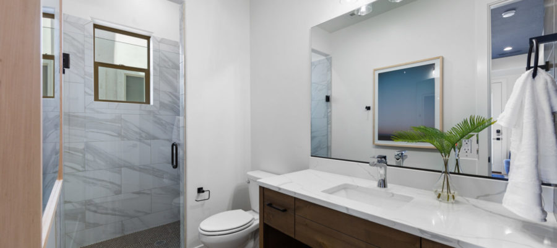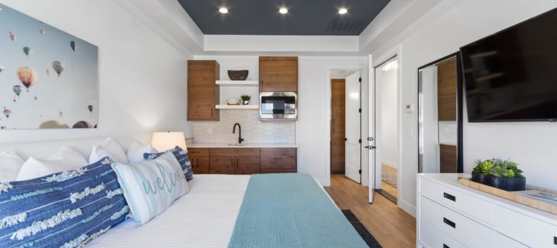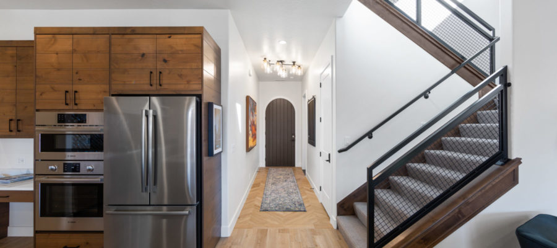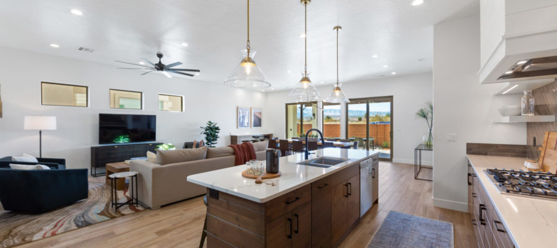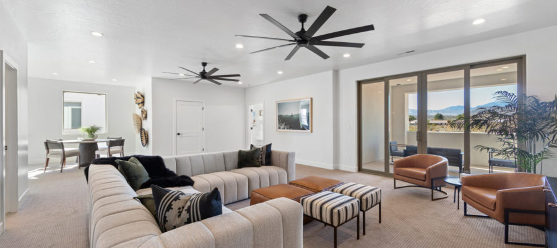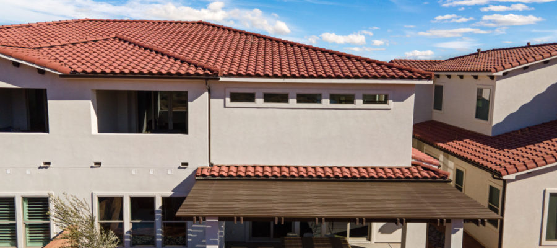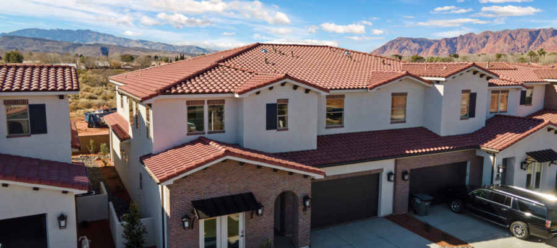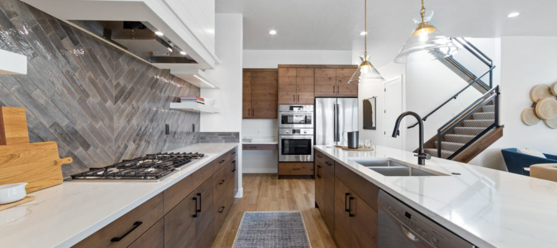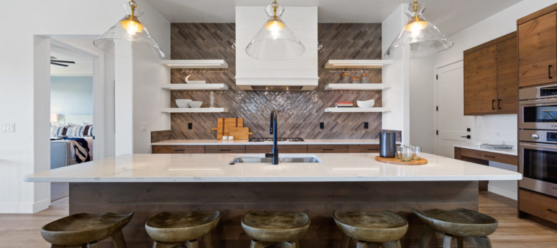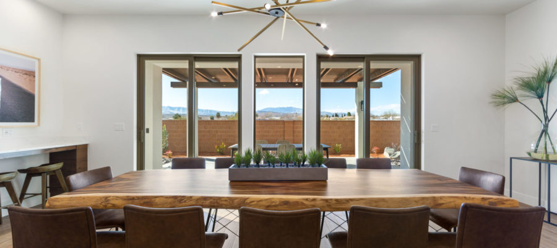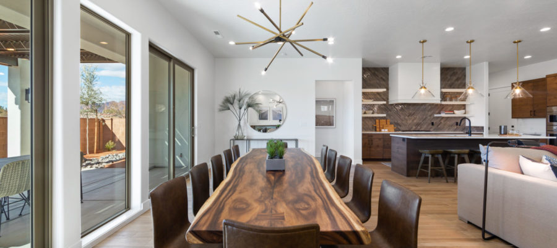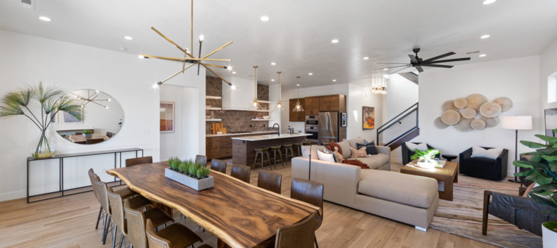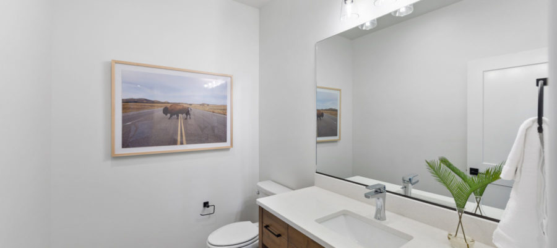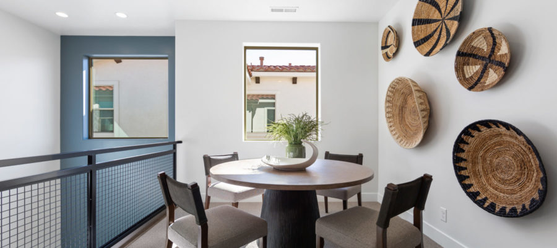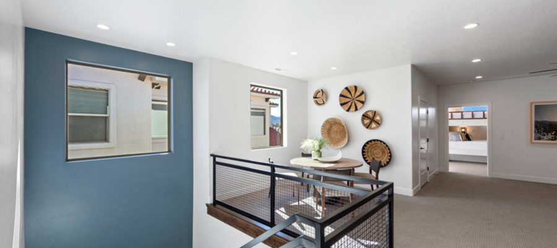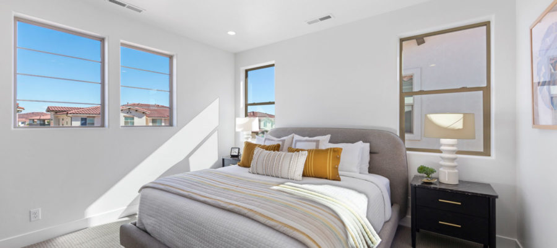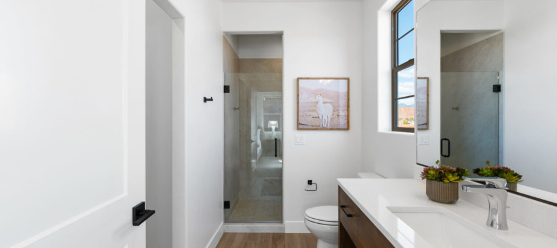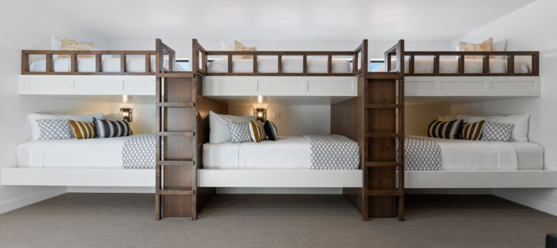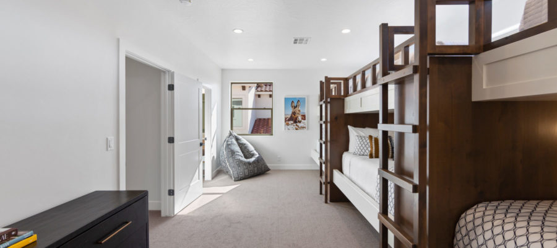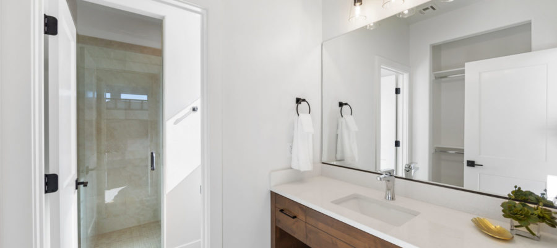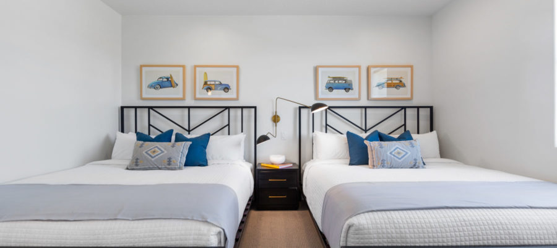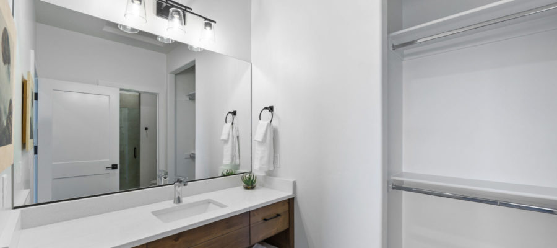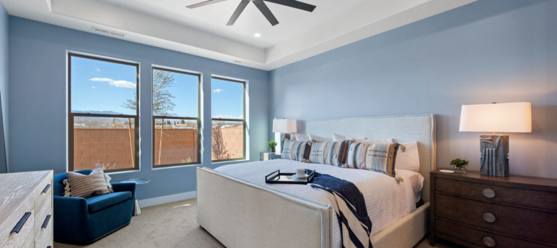3,935
The Bungalow
About The Bungalow
Square Feet
Bedrooms
5
Bathrooms
5.5
Garage
2
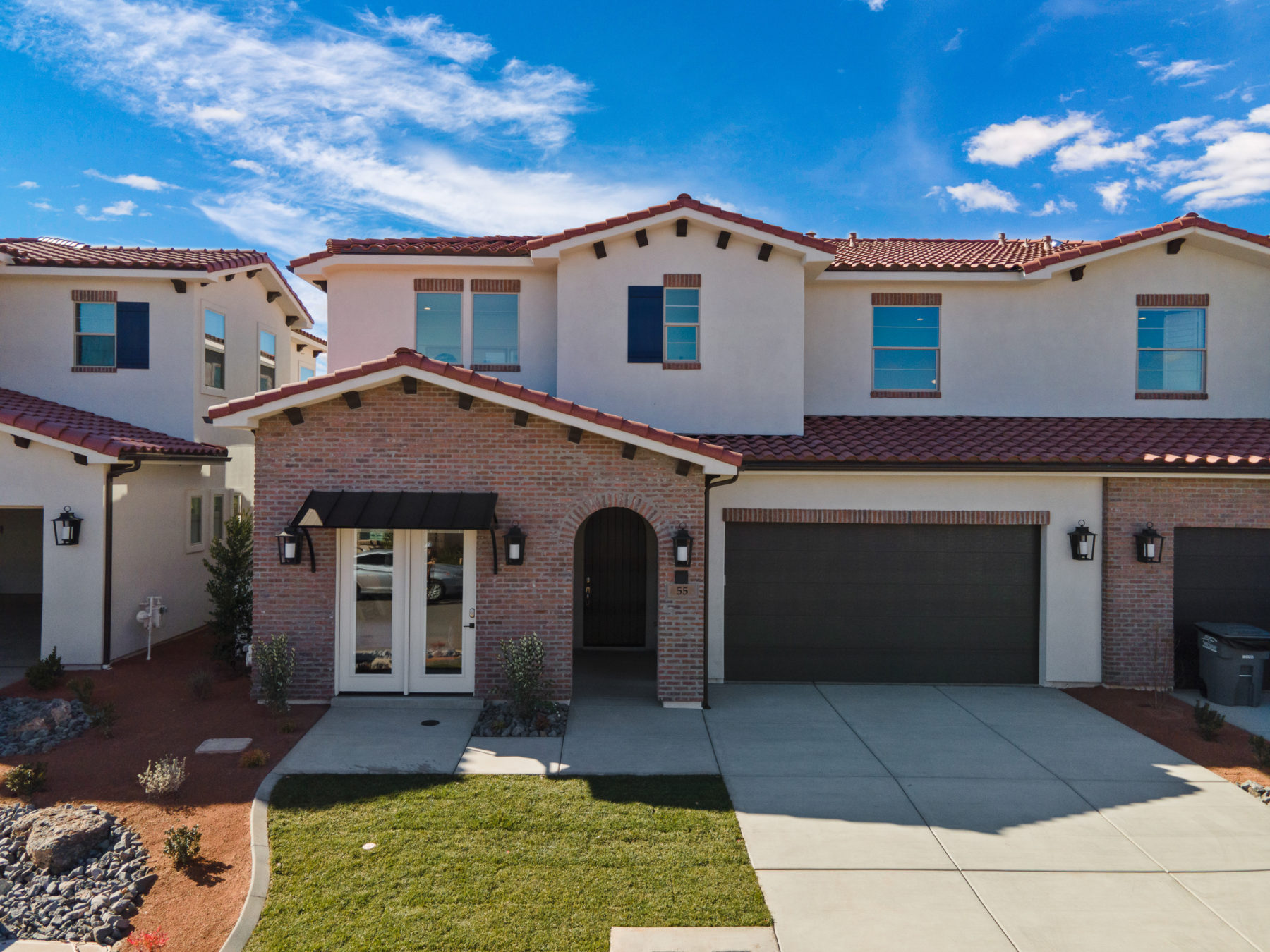
Standard Features
Interior
- Two-tone interior paint
- Quality stain-resistant carpet with 6 lb. pad
- Granite countertops throughout with 4″ backsplash
Exterior
- Automatic drip systems
- Front and back landscaping
- Flat roof tile
Kitchen
- Custom designed cabinets
- Stainless steel appliances
- Granite countertops with 4″ backsplash
Bathrooms
- Walk in shower in master bath
- Water saving utilities
- Adult-height vanities
Energy Efficiency
- Dual pane windows
- High efficiency water heater
- R-38 blow-in ceiling insulation
Standard Gas Drops
- Range
- Dryer
- Water Heater
Bungalow Floor Plan PDFs
Notice: The designs shown and described herein including the technical drawings, graphic representation & models thereof, are proprietary & can not be copied, duplicated, or commercially exploited in whole or in part without the sole and express written permission from Taylor Built Homes. All square footage and measurements are approximate. All exterior elevations and floor plans are for illustration purposes only and are subject to change and prior sale at any time without notice or obligation.
What Sets Us Apart
Let's Build Your Dream Home
We are just as excited as you to build the home that matches your lifestyle! Contact us today to get started.


